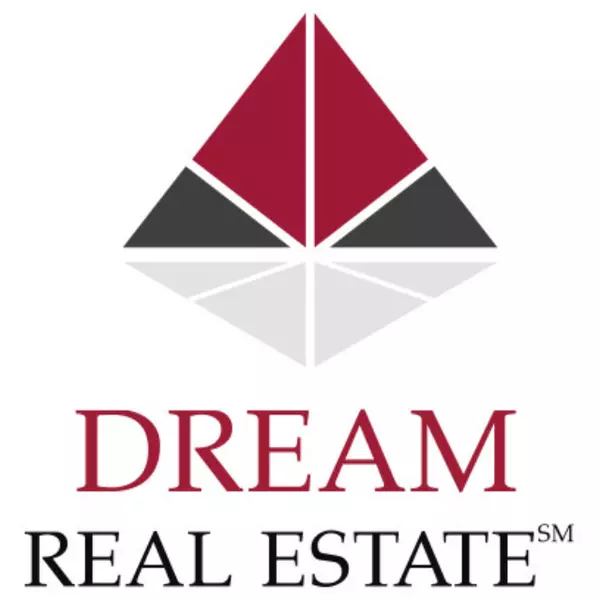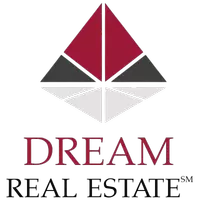For more information regarding the value of a property, please contact us for a free consultation.
Key Details
Sold Price $725,000
Property Type Single Family Home
Sub Type Single Family Residence
Listing Status Sold
Purchase Type For Sale
Square Footage 1,746 sqft
Price per Sqft $415
MLS Listing ID 225102080
Sold Date 08/29/25
Bedrooms 3
Full Baths 2
HOA Y/N No
Year Built 1984
Lot Size 8,446 Sqft
Acres 0.1939
Property Sub-Type Single Family Residence
Source MLS Metrolist
Property Description
Perfect blend of style and space. Large rooms, vaulted ceilings, beautiful LVP flooring, plantation shutters and designer paint colors. Gourmet kitchen features quartz counters, SMEG induction range, wine/coffee bar with fridge and custom walnut island! Spacious family room with skylights and access to rear yard featuring a gorgeous solar heated pool with rock waterfalls, sheer descents, covered patio with stone fireplace and trellis covered spa and putting green! Tiered various gathering areas to enjoy friends/family. Multiple fruit trees makes this lush property spectacular! Primary retreat features shiplap, glass barn door, marble counters, dual sinks and step in shower. This special property is truly unique with the covered RV access with electric gate and additional parking. Quiet Cool whole house fan (two years new) hybrid water heater and HV/AC system!
Location
State CA
County Sacramento
Area 10630
Direction Oak Avenue to Bidwell to Flower home is on the left
Rooms
Family Room Cathedral/Vaulted, Skylight(s)
Guest Accommodations No
Master Bathroom Shower Stall(s), Double Sinks, Marble, Multiple Shower Heads
Master Bedroom Walk-In Closet, Outside Access
Living Room Cathedral/Vaulted
Dining Room Dining Bar, Space in Kitchen
Kitchen Pantry Closet, Quartz Counter, Slab Counter, Island
Interior
Interior Features Cathedral Ceiling
Heating Pellet Stove, Central, Fireplace(s), MultiZone
Cooling Ceiling Fan(s), Central, Whole House Fan, MultiZone
Flooring Tile
Fireplaces Number 1
Fireplaces Type Living Room, Outside, Pellet Stove, Raised Hearth
Window Features Dual Pane Full,Greenhouse Window(s),Window Coverings,Window Screens
Appliance Free Standing Refrigerator, Gas Cook Top, Hood Over Range, Ice Maker, Dishwasher, Disposal, Microwave, Plumbed For Ice Maker, Electric Water Heater, Free Standing Electric Oven, Wine Refrigerator, Other
Laundry Dryer Included, Electric, Washer Included, Inside Area
Exterior
Exterior Feature Covered Courtyard, Fire Pit
Parking Features Attached, Boat Storage, RV Access, RV Possible, Detached, Garage Door Opener, Garage Facing Front
Garage Spaces 2.0
Fence Back Yard, Fenced, Wood
Pool Built-In, Pool Sweep, Fenced, Gunite Construction, Solar Heat
Utilities Available Electric, Sewer In & Connected
Roof Type Composition
Topography Level,Trees Many
Street Surface Asphalt
Porch Covered Patio
Private Pool Yes
Building
Lot Description Auto Sprinkler F&R, Shape Regular, Grass Artificial, Street Lights, Low Maintenance
Story 1
Foundation Slab
Sewer Public Sewer
Water Public
Architectural Style Ranch
Level or Stories One
Schools
Elementary Schools Folsom-Cordova
Middle Schools Folsom-Cordova
High Schools Folsom-Cordova
School District Sacramento
Others
Senior Community No
Tax ID 071-0450-032-0000
Special Listing Condition None
Read Less Info
Want to know what your home might be worth? Contact us for a FREE valuation!

Our team is ready to help you sell your home for the highest possible price ASAP

Bought with Stanwick Real Estate




