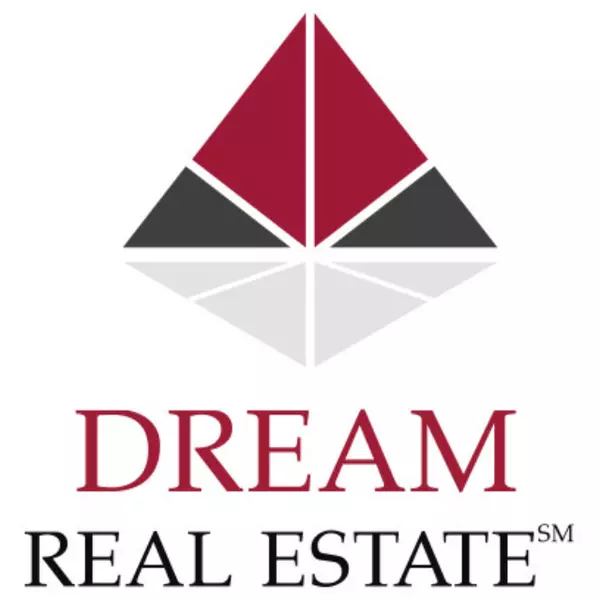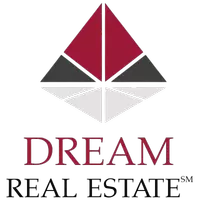For more information regarding the value of a property, please contact us for a free consultation.
Key Details
Sold Price $655,000
Property Type Single Family Home
Sub Type Single Family Residence
Listing Status Sold
Purchase Type For Sale
Square Footage 2,365 sqft
Price per Sqft $276
MLS Listing ID 225008626
Sold Date 04/02/25
Bedrooms 4
Full Baths 3
HOA Y/N No
Originating Board MLS Metrolist
Year Built 2017
Lot Size 4,861 Sqft
Acres 0.1116
Property Sub-Type Single Family Residence
Property Description
Stunning Lennar 2017 built solar home! This well maintained home has a nice landscaped and large backyard with new paved stones. This 4 bedroom, 3 bathroom home is clean, bright and sparkling. The main level boasts an open floorplan with a great room, spacious kitchen with granite counter, large island with sink, open to a large dining area. A full bedroom & full bathroom downstairs - great for generational living. The second floor showcases a roomy loft, can be an office/den or game room. A laundry room with shelves and cabinets. Spacious master suite with double sinks, a sunken tub & a separate shower. Two additional bedrooms & a full bathroom with double sinks. House upgrade: 1st floor Mohawk ava cerma tiles, 2nd floor Hardwood floor, new stairs carpet. (a total $30K premium of upgrade!). Leased Solar System is to save electricity bills. No HOA! Quiet area, Community park -Hillside park is nearby.
Location
State CA
County Sacramento
Area 10742
Direction goole map
Rooms
Guest Accommodations No
Master Bathroom Closet, Double Sinks, Tub, Walk-In Closet, Window
Master Bedroom 0x0 Walk-In Closet
Bedroom 2 0x0
Bedroom 3 0x0
Bedroom 4 0x0
Living Room 0x0 Great Room
Dining Room 0x0 Dining Bar, Space in Kitchen
Kitchen 0x0 Breakfast Area, Granite Counter, Island
Family Room 0x0
Interior
Heating Central
Cooling Central
Flooring Tile, Wood
Window Features Window Coverings
Appliance Free Standing Gas Oven, Free Standing Gas Range, Built-In Gas Oven, Built-In Gas Range, Dishwasher, Disposal, Microwave, Tankless Water Heater
Laundry Dryer Included, Electric, Gas Hook-Up, Upper Floor, Washer Included
Exterior
Parking Features Attached, Enclosed, Garage Facing Front
Garage Spaces 2.0
Fence Fenced
Utilities Available Solar, Electric
View Other
Roof Type Tile
Private Pool No
Building
Lot Description Manual Sprinkler Front, Manual Sprinkler Rear
Story 2
Foundation Concrete, Slab
Sewer Public Sewer
Water Meter Available
Architectural Style A-Frame, Other
Level or Stories One, Two
Schools
Elementary Schools Folsom-Cordova
Middle Schools Folsom-Cordova
High Schools Folsom-Cordova
School District Sacramento
Others
Senior Community No
Tax ID 072-2940-066-0000
Special Listing Condition Other
Pets Allowed Yes
Read Less Info
Want to know what your home might be worth? Contact us for a FREE valuation!

Our team is ready to help you sell your home for the highest possible price ASAP

Bought with ZT Real Estate, Inc.




