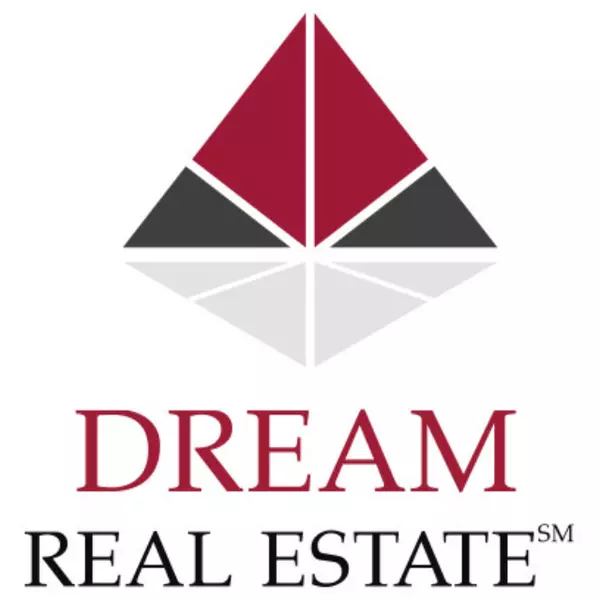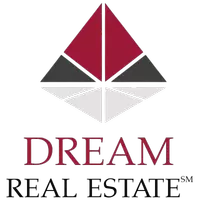For more information regarding the value of a property, please contact us for a free consultation.
Key Details
Sold Price $365,000
Property Type Single Family Home
Sub Type Single Family Residence
Listing Status Sold
Purchase Type For Sale
Square Footage 1,170 sqft
Price per Sqft $311
Subdivision Hidden Oaks
MLS Listing ID 225026614
Sold Date 04/02/25
Bedrooms 2
Full Baths 2
HOA Fees $347/mo
HOA Y/N Yes
Originating Board MLS Metrolist
Year Built 1990
Lot Size 3,724 Sqft
Acres 0.0855
Property Sub-Type Single Family Residence
Property Description
Welcome to 4771 Courtland Lane @ Hidden Oaks, a gated community in beautiful Carmichael!! This quaint little condominium gem is on a corner lot with 1178 square feet of living space situated on a 3700+ lot in a court. Features include 2 bedrooms + 2 bathrooms + 2-car garage with laundry area w/lots of storage + meticulously designed backyard perfect for entertaining. As you enter this condominium, the vaulted ceilings & open floor plan give a spacious vibe with laminate flooring throughout w/carpeted bedrooms. The chef's kitchen features white cabinets with brushed nickel hardware + gorgeous backsplash w/stone counter tops + desk or small office area + large pantry closet + spacious nook with slider leading to the side yard which is perfect for outdoor cooking access. The kitchen has a pass through overlooking the great room with a counter for bar stools; perfect for entertaining. The backyard is conveniently accessible from the kitchen, living & owner's suite featuring brick/raised beautiful planter beds with a gorgeous landscape design. Enjoy the HOA perks covering garbage, water, exterior building maintenance, security gated community & pool and spa!! Come take a peak!!
Location
State CA
County Sacramento
Area 10608
Direction Highway 80....Exit Watt...Left @ Edison...Right @ Eastern..Left on Engle Rd...Right @ Mission Avenue. Property is @ far lefthand corner of development in court.
Rooms
Guest Accommodations No
Master Bathroom Shower Stall(s), Tile
Living Room Cathedral/Vaulted
Dining Room Space in Kitchen
Kitchen Breakfast Area, Pantry Closet, Stone Counter
Interior
Heating Other
Cooling Other
Flooring Carpet, Laminate
Fireplaces Number 1
Fireplaces Type Living Room, Gas Log
Appliance Built-In Electric Oven, Gas Cook Top, Dishwasher, Disposal, Microwave
Laundry In Garage
Exterior
Parking Features Attached, Garage Door Opener
Garage Spaces 2.0
Fence Wood
Pool Common Facility
Utilities Available Public
Amenities Available Pool, Spa/Hot Tub
Roof Type Composition
Accessibility AccessibleFullBath
Handicap Access AccessibleFullBath
Private Pool Yes
Building
Lot Description Corner, Court, Landscape Back, Landscape Front
Story 1
Foundation Slab
Sewer In & Connected
Water Public
Architectural Style Traditional
Schools
Elementary Schools San Juan Unified
Middle Schools San Juan Unified
High Schools San Juan Unified
School District Sacramento
Others
HOA Fee Include MaintenanceExterior, MaintenanceGrounds, Pool
Senior Community No
Tax ID 256-0370-020-0000
Special Listing Condition Successor Trustee Sale
Read Less Info
Want to know what your home might be worth? Contact us for a FREE valuation!

Our team is ready to help you sell your home for the highest possible price ASAP

Bought with RE/MAX Gold




