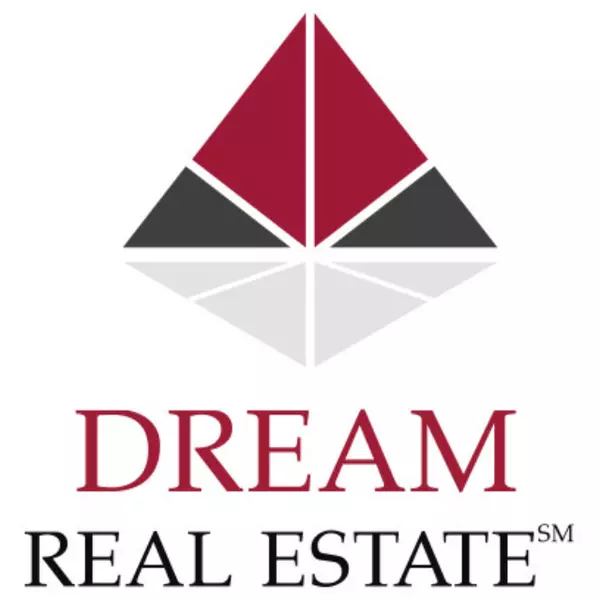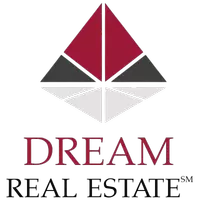For more information regarding the value of a property, please contact us for a free consultation.
Key Details
Sold Price $623,857
Property Type Single Family Home
Sub Type Single Family Residence
Listing Status Sold
Purchase Type For Sale
Square Footage 2,181 sqft
Price per Sqft $286
MLS Listing ID 225023186
Sold Date 04/01/25
Bedrooms 4
Full Baths 3
HOA Y/N No
Originating Board MLS Metrolist
Lot Size 9,064 Sqft
Acres 0.2081
Property Sub-Type Single Family Residence
Property Description
Nestled in the Cannery Park area, this charming Tuscan-style single-story home is in The Preserve at Creekside, a new-home community with easy access to Hwy 99 and I-5ideal for commuting to Sacramento, the Central Valley, or the Bay Area. Shopping and dining options at Morada Ranch Shopping Center and Park West Place are just minutes away. Inside, 9-ft ceilings enhance the open layout, while a split-bedroom design adds privacy. The kitchen boasts linen white cabinetry, misty white quartz countertops with soft grey veining, a spacious U-shaped island, and a large pantry. A secondary bedroom with a private bath is perfect for guests or multigenerational living. Additional highlights include a dedicated laundry room and a primary suite with a generous walk-in closet and a linen closet in the en-suite bath. Energy-efficient features such as a smart thermostat, Low-E windows, WaterSense® fixtures, an electric water heater, and a Whirlpool® appliance package add comfort and savings. Experience style, convenience, and efficiency in this thoughtfully designed home.
Location
State CA
County San Joaquin
Area 20705
Direction From Hwy. 99, exit Morada Ln. heading west. Turn right on Holman Rd., right on PFC Jesse Mizener St. and right on Allman Dr. Follow KB flags to sales center.
Rooms
Guest Accommodations No
Living Room Great Room
Dining Room Dining/Family Combo
Kitchen Pantry Closet, Quartz Counter, Island w/Sink
Interior
Heating Central
Cooling Central
Flooring Carpet, Vinyl
Laundry Inside Room
Exterior
Parking Features Attached
Garage Spaces 2.0
Utilities Available Public
Roof Type Tile
Private Pool No
Building
Lot Description Other
Story 1
Foundation Concrete, Slab
Sewer Public Sewer
Water Public
Schools
Elementary Schools Lodi Unified
Middle Schools Lodi Unified
High Schools Lodi Unified
School District San Joaquin
Others
Senior Community No
Tax ID 122-250-08
Special Listing Condition None
Read Less Info
Want to know what your home might be worth? Contact us for a FREE valuation!

Our team is ready to help you sell your home for the highest possible price ASAP

Bought with Keller Williams Realty



