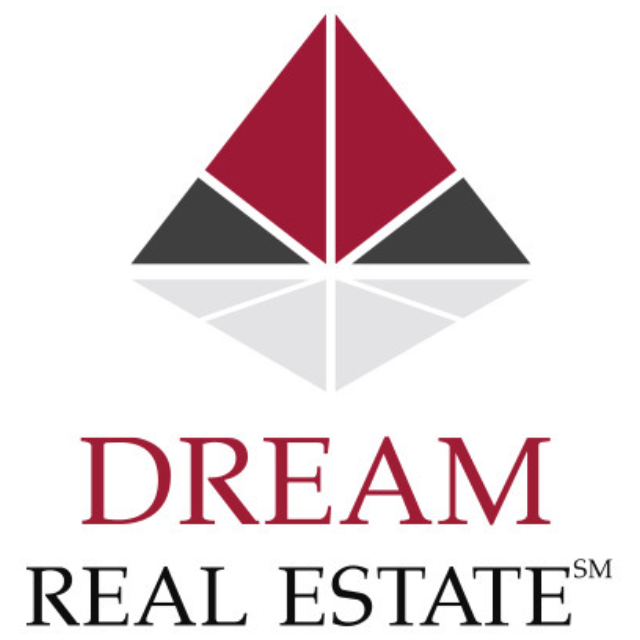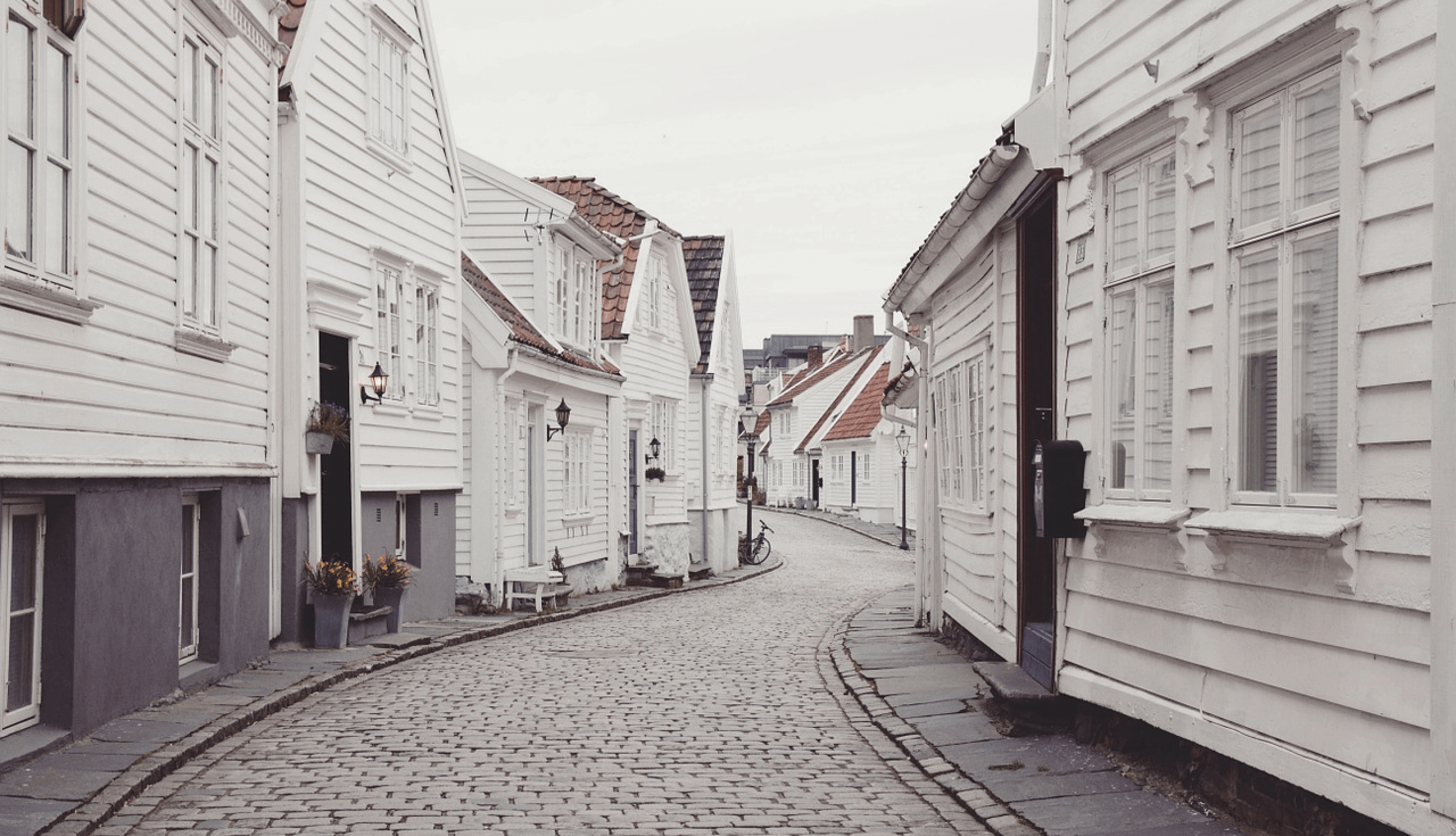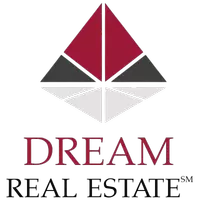For more information regarding the value of a property, please contact us for a free consultation.
Key Details
Sold Price $1,165,000
Property Type Single Family Home
Sub Type Single Family Residence
Listing Status Sold
Purchase Type For Sale
Square Footage 3,609 sqft
Price per Sqft $322
MLS Listing ID 225028316
Sold Date 03/31/25
Bedrooms 4
Full Baths 3
HOA Y/N No
Originating Board MLS Metrolist
Year Built 1995
Lot Size 0.319 Acres
Acres 0.3187
Property Sub-Type Single Family Residence
Property Description
Come see this beautiful custom home in the sought-after Mansion Oaks neighborhood of Rocklin, truly a rare find! The gentle rolling hills of this neighborhood along with all the large old oak trees and mature landscaping leave you with a feeling that every home has been perfectly nestled on each lot. Inside, the open floor plan is filled with natural light, creating a warm and inviting atmosphere. Notable features include a spacious first-floor primary suite, a large office, loft, updated kitchen with high-end appliances, a spacious multipurpose room offering endless possibilities, and a freshly painted exterior and interior. Owned solar, (paid at COE) adds energy efficiency, while the layout provides plenty of space for both everyday living and entertaining. Step outside to a serene backyard that backs up to open green space, with Whitney Oaks Golf Course just beyond, offering both privacy and beautiful views. Ideally located near scenic walking, hiking, and biking trails, as well as within the highly regarded Rocklin School District, this home perfectly balances comfort, convenience, and natural beauty. Welcome home!
Location
State CA
County Placer
Area 12765
Direction Stanford Blvd, Right on Park Dr, Left on Wyckford, Right on Mountaingate Dr. House will be on the right handside.
Rooms
Family Room Great Room, Other
Guest Accommodations No
Master Bathroom Shower Stall(s), Double Sinks, Soaking Tub, Granite, Walk-In Closet, Window
Master Bedroom Ground Floor, Outside Access, Sitting Area
Living Room Great Room
Dining Room Formal Area
Kitchen Breakfast Area, Pantry Closet, Granite Counter, Island w/Sink
Interior
Heating Central
Cooling Ceiling Fan(s), Central, Whole House Fan
Flooring Carpet, Tile, Wood
Fireplaces Number 2
Fireplaces Type Master Bedroom, Family Room
Window Features Dual Pane Full
Appliance Free Standing Gas Oven, Free Standing Gas Range, Dishwasher, Disposal, Microwave
Laundry Cabinets, Inside Room
Exterior
Exterior Feature BBQ Built-In
Parking Features 24'+ Deep Garage, Garage Facing Side, Workshop in Garage
Garage Spaces 3.0
Fence Back Yard
Utilities Available Public, Solar, Natural Gas Available
Roof Type Tile
Street Surface Paved
Porch Back Porch
Private Pool No
Building
Lot Description Auto Sprinkler F&R
Story 2
Foundation Slab
Sewer In & Connected, Public Sewer
Water Meter on Site, Public
Schools
Elementary Schools Rocklin Unified
Middle Schools Rocklin Unified
High Schools Rocklin Unified
School District Placer
Others
Senior Community No
Tax ID 372-020-009-000
Special Listing Condition None
Read Less Info
Want to know what your home might be worth? Contact us for a FREE valuation!

Our team is ready to help you sell your home for the highest possible price ASAP

Bought with Realty ONE Group Complete




