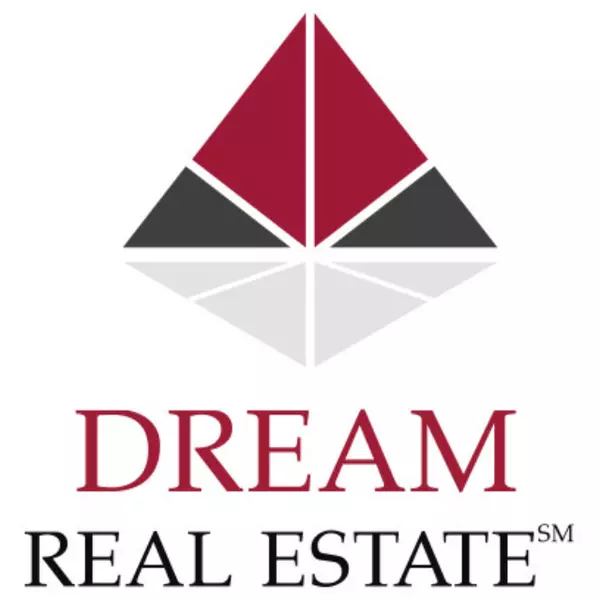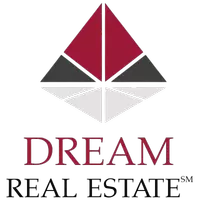For more information regarding the value of a property, please contact us for a free consultation.
Key Details
Sold Price $1,700,000
Property Type Single Family Home
Sub Type Single Family Residence
Listing Status Sold
Purchase Type For Sale
Square Footage 4,603 sqft
Price per Sqft $369
MLS Listing ID 223073166
Sold Date 09/11/23
Bedrooms 5
Full Baths 3
HOA Fees $64/mo
HOA Y/N Yes
Year Built 2006
Lot Size 0.394 Acres
Acres 0.394
Property Sub-Type Single Family Residence
Source MLS Metrolist
Property Description
Welcome home to your custom oasis! The top quality,custom woodwork is one of the many things that makes this home a stand-out. Close to Eureka schools, shopping and restaurants. Ground floor master w/backyard access. Ground floor guest suite w/private bath. Top of the line Savage cabinets, Wolf range, Subzero built in refrigerator. Custom pantry is an organizers dream! Granite slab, large island. Decorative ceilings in formal living and dining rooms. ALL BEDROOMS have walk-in closets. Spectacular backyard w/pool, spa & waterfall/creek. Oversize 4 car garage with cabinets and shelving. This home even comes with a built in floor safe! There is too much to list! This is a must see...bring your most meticulous buyer and let this beautiful home win their approval.
Location
State CA
County Placer
Area 12746
Direction E Roseville Parkway to Elmhurst. Left on Linda Creek. Home on Right
Rooms
Guest Accommodations No
Master Bathroom Double Sinks, Jetted Tub, Tile, Multiple Shower Heads
Master Bedroom Walk-In Closet 2+
Living Room Cathedral/Vaulted, Great Room
Dining Room Breakfast Nook, Formal Room, Dining Bar, Dining/Living Combo
Kitchen Breakfast Area, Butlers Pantry, Pantry Closet, Granite Counter, Island, Island w/Sink, Kitchen/Family Combo
Interior
Interior Features Formal Entry
Heating MultiZone, Natural Gas
Cooling Ceiling Fan(s), Central, MultiUnits, MultiZone
Flooring Carpet, Tile
Fireplaces Number 1
Fireplaces Type Family Room, Gas Log
Appliance Gas Cook Top, Built-In Gas Range, Gas Water Heater, Built-In Refrigerator, Dishwasher, Disposal, Double Oven
Laundry Cabinets, Sink, Gas Hook-Up, Inside Area
Exterior
Exterior Feature Uncovered Courtyard, Entry Gate, Fire Pit
Parking Features Attached, Garage Door Opener, Garage Facing Side
Garage Spaces 4.0
Fence Back Yard, Wood
Pool Built-In, Gas Heat, Gunite Construction
Utilities Available Cable Connected, Public, Internet Available, Natural Gas Connected
Amenities Available None
Roof Type Tile
Street Surface Asphalt
Porch Uncovered Patio
Private Pool Yes
Building
Lot Description Auto Sprinkler F&R, Cul-De-Sac, Landscape Back, Landscape Front, Low Maintenance
Story 2
Foundation Concrete, Slab
Sewer In & Connected
Water Meter on Site, Water District
Architectural Style Mediterranean
Level or Stories Two
Schools
Elementary Schools Eureka Union
Middle Schools Eureka Union
High Schools Roseville Joint
School District Placer
Others
Senior Community No
Tax ID 466-080-010-000
Special Listing Condition None
Read Less Info
Want to know what your home might be worth? Contact us for a FREE valuation!

Our team is ready to help you sell your home for the highest possible price ASAP

Bought with Dream Real Estate




