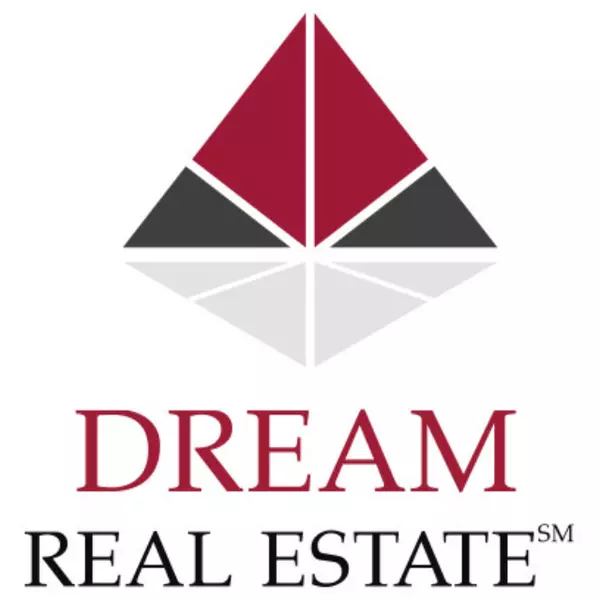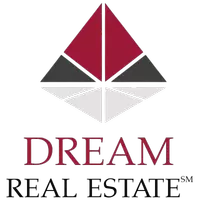For more information regarding the value of a property, please contact us for a free consultation.
Key Details
Sold Price $755,000
Property Type Single Family Home
Sub Type Single Family Residence
Listing Status Sold
Purchase Type For Sale
Square Footage 2,202 sqft
Price per Sqft $342
MLS Listing ID 222003890
Sold Date 03/06/22
Bedrooms 3
Full Baths 3
HOA Fees $75/mo
HOA Y/N Yes
Year Built 2019
Lot Size 4,818 Sqft
Acres 0.1106
Property Sub-Type Single Family Residence
Source MLS Metrolist
Property Description
Be prepared to fall in love with this upgraded 3-4 bed, 3 bath home in the highly desirable Whitney Ranch community in Rocklin! Elementary, middle, and high schools are all rated 9/10 in this community. This immaculate farm style home features vaulted ceilings, an abundance of natural light, modern light fixtures, custom shiplap accents throughout, & an array of other upscale features. Solar system is owned. The kitchen is a chef's paradise featuring a large island, plenty of cabinets for storage, two tone countertop design, & stainless steel appliances. On the main floor, you'll find a spacious bedroom & full bath with plenty of privacy, formal dining area, kitchen & family room. Make your way upstairs & you will find the master suite, additional bedrooms with full bathroom & even a bonus room, perfect for entertainment or possible 4th bedroom. When you're ready to relax or entertain, step outside to the fully landscaped backyard! Enjoy all of the amenities Whitney Ranch has to offer!
Location
State CA
County Placer
Area 12765
Direction Continue of I-80 East then take exit 109 to Lincoln, take exit 312 to Whitney Ranch Pkwy, at the round about take the second exit to Whitney Ranch Pkwy, turn right onto Jamboree, turn left on Clementine Dr and the destination will be on your right.
Rooms
Guest Accommodations No
Living Room Other
Dining Room Dining/Family Combo
Kitchen Other Counter, Pantry Closet, Island w/Sink, Kitchen/Family Combo
Interior
Heating Central
Cooling Central, Whole House Fan
Flooring Carpet, Tile
Laundry Cabinets, Gas Hook-Up
Exterior
Parking Features Restrictions, Garage Door Opener, Garage Facing Front
Garage Spaces 2.0
Pool Built-In
Utilities Available Public
Amenities Available Pool, Clubhouse, Recreation Facilities, Park
Roof Type Tile
Private Pool Yes
Building
Lot Description Auto Sprinkler Front, Close to Clubhouse, Curb(s)
Story 2
Foundation Slab
Sewer Public Sewer
Water Public
Schools
Elementary Schools Rocklin Unified
Middle Schools Rocklin Unified
High Schools Rocklin Unified
School District Placer
Others
HOA Fee Include Pool
Senior Community No
Tax ID 372-140-011
Special Listing Condition Other
Read Less Info
Want to know what your home might be worth? Contact us for a FREE valuation!

Our team is ready to help you sell your home for the highest possible price ASAP

Bought with Dream Real Estate




