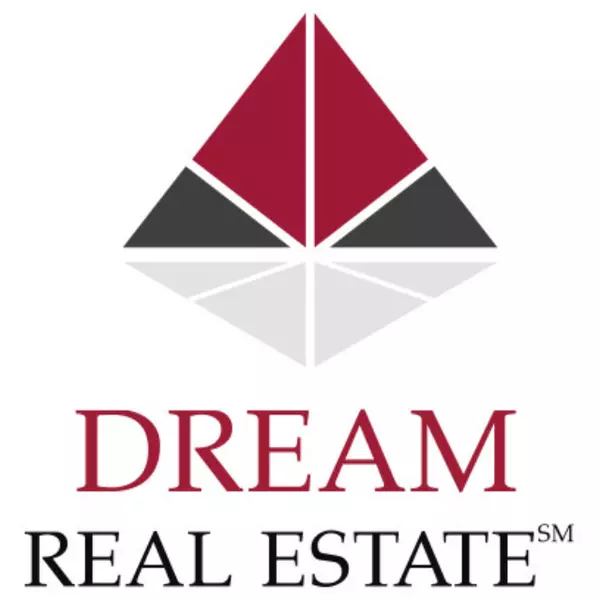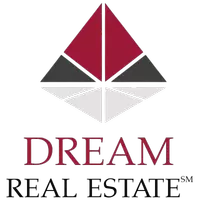
UPDATED:
Key Details
Property Type Single Family Home
Sub Type Single Family Residence
Listing Status Active
Purchase Type For Sale
Square Footage 2,394 sqft
Price per Sqft $254
MLS Listing ID 225131646
Bedrooms 4
Full Baths 2
HOA Y/N No
Year Built 2005
Lot Size 6,874 Sqft
Acres 0.1578
Property Sub-Type Single Family Residence
Source MLS Metrolist
Property Description
Location
State CA
County San Joaquin
Area 20509
Direction McHenry Ave to Swanson to Countrywood. Home located at the end of Countrywood Lane near St. John Ave.
Rooms
Guest Accommodations No
Master Bathroom Shower Stall(s), Double Sinks, Tub
Living Room Other
Dining Room Formal Area
Kitchen Granite Counter, Island, Stone Counter
Interior
Heating Central, Fireplace(s)
Cooling Ceiling Fan(s), Central
Flooring Carpet, Tile, Wood, Other
Fireplaces Number 1
Fireplaces Type Living Room, Gas Piped
Appliance Hood Over Range, Ice Maker, Dishwasher, Double Oven, Electric Cook Top
Laundry Sink, Ground Floor, Inside Room
Exterior
Exterior Feature Built-In Barbeque
Parking Features Attached
Garage Spaces 3.0
Pool Built-In, Fenced
Utilities Available Public
Roof Type Tile
Private Pool Yes
Building
Lot Description Auto Sprinkler F&R
Story 2
Foundation Slab
Sewer See Remarks
Water Public
Schools
Elementary Schools Escalon Unified
Middle Schools Escalon Unified
High Schools Escalon Unified
School District San Joaquin
Others
Senior Community No
Tax ID 227-660-18
Special Listing Condition None





