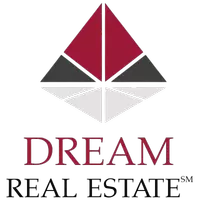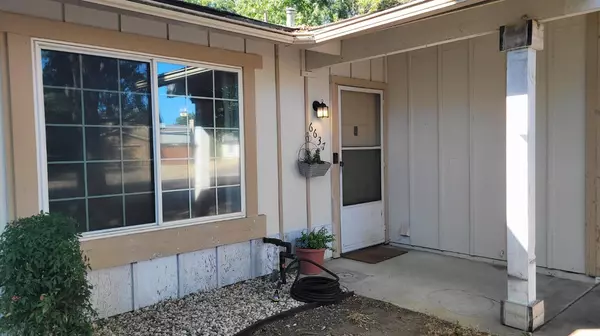Open House
Sat Aug 23, 11:00am - 1:00pm
UPDATED:
Key Details
Property Type Single Family Home
Sub Type Single Family Residence
Listing Status Active
Purchase Type For Sale
Square Footage 1,127 sqft
Price per Sqft $354
MLS Listing ID 225110590
Bedrooms 4
Full Baths 2
HOA Y/N No
Year Built 1979
Lot Size 8,298 Sqft
Acres 0.1905
Property Sub-Type Single Family Residence
Source MLS Metrolist
Property Description
Location
State CA
County Sacramento
Area 10842
Direction Elkhorn to Guthrie to Kingbird to Foxtail
Rooms
Guest Accommodations No
Master Bathroom Shower Stall(s)
Living Room Other
Dining Room Space in Kitchen
Kitchen Synthetic Counter, Laminate Counter
Interior
Heating Central, Fireplace(s)
Cooling Ceiling Fan(s), Central
Flooring Tile, Vinyl, Wood
Fireplaces Number 1
Fireplaces Type Living Room, Raised Hearth, Stone
Appliance Built-In Gas Range, Hood Over Range, Dishwasher
Laundry In Garage
Exterior
Parking Features Attached, RV Access, RV Possible, Garage Facing Front
Garage Spaces 2.0
Utilities Available Cable Available, Sewer In & Connected, Electric
Roof Type Composition
Private Pool No
Building
Lot Description Cul-De-Sac, Garden
Story 1
Foundation Slab
Sewer Sewer in Street
Water Water District
Schools
Elementary Schools Twin Rivers Unified
Middle Schools Twin Rivers Unified
High Schools Twin Rivers Unified
School District Sacramento
Others
Senior Community No
Tax ID 219-0352-027-0000
Special Listing Condition None





