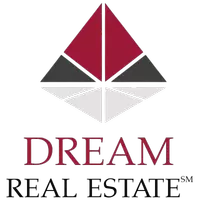OPEN HOUSE
Sat Jul 05, 11:00am - 2:00pm
UPDATED:
Key Details
Property Type Single Family Home
Sub Type Single Family Residence
Listing Status Active
Purchase Type For Sale
Square Footage 1,198 sqft
Price per Sqft $396
Subdivision Del Webb - Sun City
MLS Listing ID 225088066
Bedrooms 2
Full Baths 2
HOA Fees $639/qua
HOA Y/N Yes
Year Built 1996
Lot Size 5,001 Sqft
Acres 0.1148
Property Sub-Type Single Family Residence
Source MLS Metrolist
Property Description
Location
State CA
County Placer
Area 12747
Direction Pleasant Grove Blvd., North on Sun City Blvd., Left on Burnt Cedar Way to house on the left
Rooms
Guest Accommodations No
Master Bathroom Shower Stall(s), Sitting Area, Walk-In Closet, Window
Living Room View
Dining Room Breakfast Nook, Dining Bar, Dining/Living Combo, Formal Area
Kitchen Breakfast Room, Pantry Cabinet, Kitchen/Family Combo, Tile Counter
Interior
Interior Features Formal Entry
Heating Central
Cooling Ceiling Fan(s), Central
Flooring Vinyl
Window Features Dual Pane Full,Window Coverings,Window Screens
Appliance Free Standing Gas Oven, Free Standing Gas Range, Hood Over Range, Dishwasher, Disposal, Microwave, Plumbed For Ice Maker
Laundry Laundry Closet, Gas Hook-Up, Hookups Only, Inside Area
Exterior
Parking Features Attached, Garage Door Opener, Garage Facing Front, Interior Access
Garage Spaces 2.0
Fence Back Yard, Fenced
Pool Built-In, Common Facility, Pool/Spa Combo, Gunite Construction, Indoors, See Remarks
Utilities Available Cable Available, Public, Natural Gas Connected
Amenities Available Pool, Clubhouse, Putting Green(s), Rec Room w/Fireplace, Exercise Court, Recreation Facilities, Exercise Room, Game Court Exterior, Spa/Hot Tub, Golf Course, Tennis Courts, Trails, Gym, Park
Roof Type Tile
Topography Level,Trees Few
Street Surface Asphalt,Paved
Porch Front Porch, Back Porch, Covered Patio
Private Pool Yes
Building
Lot Description Auto Sprinkler F&R, Curb(s)/Gutter(s), Shape Regular, Street Lights, Landscape Back, Landscape Front, Low Maintenance
Story 1
Foundation Concrete, Slab
Sewer In & Connected, Public Sewer
Water Public
Architectural Style Contemporary
Level or Stories One
Schools
Elementary Schools Dry Creek Joint
Middle Schools Dry Creek Joint
High Schools Roseville Joint
School District Placer
Others
HOA Fee Include Pool
Senior Community Yes
Restrictions Age Restrictions,Signs,Exterior Alterations
Tax ID 478-020-014-000
Special Listing Condition Trust
Pets Allowed Yes
Virtual Tour https://tinyurl.com/5xvzjyda





