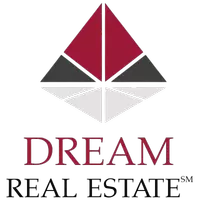OPEN HOUSE
Sat Jul 05, 3:00pm - 4:00pm
UPDATED:
Key Details
Property Type Single Family Home
Sub Type Single Family Residence
Listing Status Active
Purchase Type For Sale
Square Footage 2,383 sqft
Price per Sqft $220
MLS Listing ID 225087219
Bedrooms 5
Full Baths 3
HOA Fees $165/mo
HOA Y/N Yes
Year Built 2020
Lot Size 3,250 Sqft
Acres 0.0746
Property Sub-Type Single Family Residence
Source MLS Metrolist
Property Description
Location
State CA
County San Joaquin
Area 20803
Direction Turn into McDougald Blvd, head east on Henry Long Blvd and right into Canyon Way- enter code at gate
Rooms
Guest Accommodations No
Living Room Great Room
Dining Room Space in Kitchen
Kitchen Breakfast Area, Island, Stone Counter, Island w/Sink
Interior
Heating Central
Cooling Central
Flooring Carpet, Vinyl
Appliance Gas Cook Top, Dishwasher, Disposal, Microwave, Tankless Water Heater, Free Standing Electric Oven
Laundry Cabinets, Upper Floor
Exterior
Parking Features Attached, Garage Facing Front
Garage Spaces 2.0
Utilities Available Public, Solar
Amenities Available Playground, Dog Park, Greenbelt, Trails, Park
Roof Type Shingle
Private Pool No
Building
Lot Description Low Maintenance
Story 2
Foundation Concrete, ConcreteGrid, Slab
Sewer Public Sewer
Water Public
Architectural Style Contemporary
Schools
Elementary Schools Manteca Unified
Middle Schools Manteca Unified
High Schools Manteca Unified
School District San Joaquin
Others
HOA Fee Include MaintenanceGrounds
Senior Community No
Tax ID 168-300-03
Special Listing Condition Offer As Is
Pets Allowed Yes





