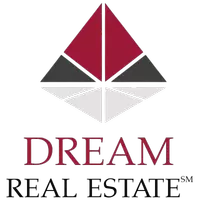OPEN HOUSE
Sat May 24, 11:00am - 2:00pm
Sun May 25, 11:00am - 2:00pm
UPDATED:
Key Details
Property Type Condo
Sub Type Condominium
Listing Status Active
Purchase Type For Sale
Square Footage 1,746 sqft
Price per Sqft $257
MLS Listing ID 225064554
Bedrooms 3
Full Baths 2
HOA Fees $350/mo
HOA Y/N Yes
Year Built 2008
Lot Size 1,063 Sqft
Acres 0.0244
Property Sub-Type Condominium
Source MLS Metrolist
Property Description
Location
State CA
County Placer
Area 12209
Direction From Hwy 65, NW on Ferrari Ranch exit, Left on Groveland, Right on Tuolumne, Left on Sierra View, unit entrance is Right on Incline. Photo of guest parking and unit entrance in photos.
Rooms
Guest Accommodations No
Living Room Other
Dining Room Formal Area
Kitchen Island w/Sink
Interior
Heating Central
Cooling Central
Flooring Carpet, Tile
Fireplaces Number 1
Fireplaces Type Gas Log
Window Features Dual Pane Full
Appliance Dishwasher, Disposal, Microwave
Laundry Cabinets, See Remarks
Exterior
Parking Features Attached, Interior Access, Mechanical Lift
Garage Spaces 2.0
Fence Back Yard, Wood
Pool Built-In, Common Facility, Fenced, Gas Heat, Indoors, Lap
Utilities Available Cable Available, Electric, Internet Available, Natural Gas Available, Natural Gas Connected
Amenities Available Pool, Clubhouse, Recreation Facilities, Spa/Hot Tub, Gym
Roof Type Tile
Topography Level
Private Pool Yes
Building
Lot Description Close to Clubhouse, Corner, Grass Artificial, Landscape Back
Story 2
Unit Location Close to Clubhouse,End Unit
Foundation Concrete, Slab
Sewer Public Sewer
Water Meter on Site, Public
Level or Stories Two
Schools
Elementary Schools Western Placer
Middle Schools Western Placer
High Schools Western Placer
School District Placer
Others
HOA Fee Include MaintenanceExterior, MaintenanceGrounds, Pool
Senior Community No
Restrictions Parking
Tax ID 328-330-009-000
Special Listing Condition Other
Pets Allowed Yes, Number Limit





