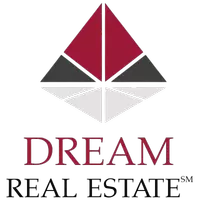UPDATED:
Key Details
Property Type Single Family Home
Sub Type Single Family Residence
Listing Status Active
Purchase Type For Sale
Square Footage 1,886 sqft
Price per Sqft $344
MLS Listing ID 225061096
Bedrooms 3
Full Baths 2
HOA Y/N No
Year Built 1979
Lot Size 5.000 Acres
Acres 5.0
Property Sub-Type Single Family Residence
Source MLS Metrolist
Property Description
Location
State CA
County El Dorado
Area 12603
Direction Hwy 50 to Exit 37, north on Ponderosa Rd, right on N Shingle Rd, left on Bunker Hill Rd.
Rooms
Guest Accommodations No
Master Bathroom Shower Stall(s), Tub, Walk-In Closet, Window
Master Bedroom Ground Floor, Outside Access
Living Room Skylight(s), Deck Attached, View
Dining Room Dining Bar, Dining/Living Combo, Formal Area
Kitchen Granite Counter, Slab Counter
Interior
Interior Features Skylight(s), Formal Entry
Heating Propane, Central, Wood Stove
Cooling Ceiling Fan(s), Central, Whole House Fan
Flooring Carpet, Laminate, Tile
Fireplaces Number 1
Fireplaces Type Living Room, Wood Stove
Equipment Central Vacuum
Window Features Dual Pane Full
Appliance Free Standing Gas Range, Compactor, Dishwasher, Disposal, Microwave, Plumbed For Ice Maker, Tankless Water Heater, Free Standing Electric Oven
Laundry Electric, Gas Hook-Up, Inside Room
Exterior
Parking Features 24'+ Deep Garage, RV Access, Detached, RV Storage, Garage Door Opener, Uncovered Parking Spaces 2+, Workshop in Garage
Garage Spaces 3.0
Carport Spaces 1
Fence Wire
Utilities Available Propane Tank Leased, Solar, Electric
View Panoramic, Forest, Mountains
Roof Type Composition
Topography Forest,Lot Grade Varies,Trees Many
Street Surface Paved
Porch Uncovered Deck, Uncovered Patio
Private Pool No
Building
Lot Description Shape Irregular, Landscape Front
Story 1
Foundation Raised
Sewer Septic System
Water Meter on Site, Public
Architectural Style Contemporary
Level or Stories One
Schools
Elementary Schools Rescue Union
Middle Schools Rescue Union
High Schools El Dorado Union High
School District El Dorado
Others
Senior Community No
Tax ID 070-140-005-000
Special Listing Condition None
Pets Allowed Yes, Cats OK, Dogs OK





