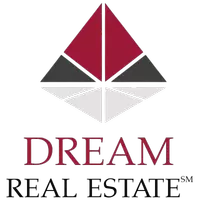OPEN HOUSE
Fri May 09, 5:00pm - 7:00pm
UPDATED:
Key Details
Property Type Single Family Home
Sub Type Single Family Residence
Listing Status Active
Purchase Type For Sale
Square Footage 925 sqft
Price per Sqft $416
Subdivision Mission Rancho
MLS Listing ID 225059435
Bedrooms 3
Full Baths 1
HOA Y/N No
Originating Board MLS Metrolist
Year Built 1954
Lot Size 5,663 Sqft
Acres 0.13
Property Sub-Type Single Family Residence
Property Description
Location
State CA
County Sacramento
Area 10660
Direction Watt to Karl. Right on San Vincente to property.
Rooms
Guest Accommodations No
Living Room Other
Dining Room Formal Area
Kitchen Quartz Counter
Interior
Heating Central
Cooling Ceiling Fan(s), Central
Flooring Laminate
Laundry Hookups Only, In Garage
Exterior
Parking Features Garage Facing Front
Garage Spaces 1.0
Fence Back Yard, Wood
Utilities Available Electric, Natural Gas Available
Roof Type Shingle
Topography Level
Private Pool No
Building
Lot Description Auto Sprinkler Front
Story 1
Foundation Raised
Sewer Public Sewer
Water Public
Schools
Elementary Schools Twin Rivers Unified
Middle Schools Twin Rivers Unified
High Schools Twin Rivers Unified
School District Sacramento
Others
Senior Community No
Tax ID 218-0133-002-0000
Special Listing Condition None





