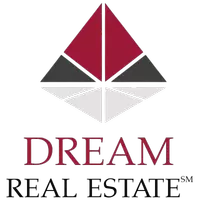OPEN HOUSE
Sat May 10, 12:30pm - 3:30pm
UPDATED:
Key Details
Property Type Single Family Home
Sub Type Single Family Residence
Listing Status Active
Purchase Type For Sale
Square Footage 2,244 sqft
Price per Sqft $276
MLS Listing ID 225057827
Bedrooms 4
Full Baths 3
HOA Y/N No
Originating Board MLS Metrolist
Year Built 1990
Lot Size 0.296 Acres
Acres 0.2956
Property Sub-Type Single Family Residence
Property Description
Location
State CA
County Sacramento
Area 10843
Direction Take N Sacramento Fwy, left on Greenback Ln, continue on Elkhorn Blvd, right on Walerga Rd, left on Singing Tree Way.
Rooms
Guest Accommodations No
Master Bathroom Shower Stall(s), Jetted Tub, Walk-In Closet, Quartz, Window
Living Room Cathedral/Vaulted
Dining Room Dining/Living Combo, Formal Area
Kitchen Breakfast Area, Quartz Counter, Kitchen/Family Combo
Interior
Heating Central
Cooling Central
Flooring Laminate, Tile
Appliance Free Standing Gas Range, Dishwasher, Microwave
Laundry Cabinets, Inside Room
Exterior
Parking Features Attached, RV Possible
Garage Spaces 3.0
Utilities Available Public
Roof Type Shingle
Private Pool No
Building
Lot Description Auto Sprinkler F&R, Greenbelt
Story 2
Foundation Slab
Sewer In & Connected
Water Public
Architectural Style Contemporary
Schools
Elementary Schools Center Joint Unified
Middle Schools Center Joint Unified
High Schools Center Joint Unified
School District Sacramento
Others
Senior Community No
Tax ID 203-1100-025-0000
Special Listing Condition None





