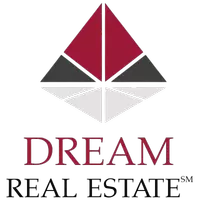OPEN HOUSE
Sat May 10, 11:00am - 2:00pm
UPDATED:
Key Details
Property Type Single Family Home
Sub Type Single Family Residence
Listing Status Active
Purchase Type For Sale
Square Footage 1,296 sqft
Price per Sqft $403
MLS Listing ID 225058195
Bedrooms 3
Full Baths 2
HOA Y/N No
Originating Board MLS Metrolist
Year Built 1983
Lot Size 8,233 Sqft
Acres 0.189
Property Sub-Type Single Family Residence
Property Description
Location
State CA
County Sacramento
Area 10608
Direction From Walnut, go East on North. Watch for small side street on south side of North, just beyond the DMV. If you hit Garfield that's too far. Drive down the side street to the house.
Rooms
Guest Accommodations No
Master Bathroom Shower Stall(s)
Living Room Other
Dining Room Space in Kitchen
Kitchen Breakfast Area, Pantry Closet
Interior
Heating Central, Fireplace(s), Heat Pump
Cooling Central, Heat Pump
Flooring Vinyl
Fireplaces Number 1
Fireplaces Type Brick, Living Room
Window Features Dual Pane Full
Appliance Dishwasher, Disposal, Microwave, Plumbed For Ice Maker, Electric Water Heater, Free Standing Electric Range
Laundry Electric, In Kitchen, Inside Area
Exterior
Parking Features Attached, Boat Storage, RV Possible, RV Storage, Garage Facing Front
Garage Spaces 2.0
Fence Back Yard, Fenced, Wood
Utilities Available Public, Internet Available
Roof Type Shingle,Composition,See Remarks
Street Surface Asphalt,Paved
Porch Awning, Covered Patio
Private Pool No
Building
Lot Description Auto Sprinkler F&R, Dead End, Secluded, Shape Regular, Landscape Back, Landscape Front
Story 1
Foundation Slab
Sewer In & Connected, Public Sewer
Water Water District, Public
Architectural Style Contemporary
Schools
Elementary Schools San Juan Unified
Middle Schools San Juan Unified
High Schools San Juan Unified
School District Sacramento
Others
Senior Community No
Tax ID 272-0011-056-0000
Special Listing Condition None
Pets Allowed Yes





