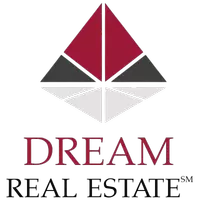OPEN HOUSE
Sat May 10, 11:00am - 2:00pm
Sun May 11, 11:00am - 2:00pm
UPDATED:
Key Details
Property Type Single Family Home
Sub Type Single Family Residence
Listing Status Active
Purchase Type For Sale
Square Footage 2,913 sqft
Price per Sqft $250
MLS Listing ID 225058933
Bedrooms 5
Full Baths 3
HOA Y/N No
Originating Board MLS Metrolist
Year Built 1971
Lot Size 10,454 Sqft
Acres 0.24
Property Sub-Type Single Family Residence
Property Description
Location
State CA
County Sacramento
Area 10621
Direction I-80 E, exit right onto Antelope, right on Garden Gate Dr, right on Purslane, left on Van Maren Ln, left on Candlelabra, right on Ansley
Rooms
Guest Accommodations No
Living Room Cathedral/Vaulted
Dining Room Dining Bar, Dining/Living Combo
Kitchen Breakfast Area
Interior
Heating Central
Cooling Central
Flooring Simulated Wood, Tile
Fireplaces Number 1
Fireplaces Type Brick
Laundry Inside Area
Exterior
Parking Features Covered
Garage Spaces 2.0
Pool Built-In
Utilities Available Public
Roof Type Shingle
Private Pool Yes
Building
Lot Description Cul-De-Sac, Curb(s)/Gutter(s)
Story 2
Foundation Slab
Sewer Public Sewer
Water Public
Schools
Elementary Schools San Juan Unified
Middle Schools San Juan Unified
High Schools San Juan Unified
School District Sacramento
Others
Senior Community No
Tax ID 211-0442-012-0000
Special Listing Condition None





