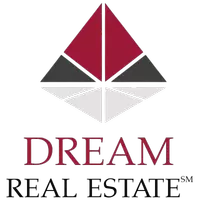OPEN HOUSE
Fri May 09, 4:00pm - 7:00pm
Sat May 10, 12:00pm - 3:00pm
UPDATED:
Key Details
Property Type Single Family Home
Sub Type Single Family Residence
Listing Status Active
Purchase Type For Sale
Square Footage 1,124 sqft
Price per Sqft $355
Subdivision Santa Anita 02
MLS Listing ID 225058074
Bedrooms 2
Full Baths 1
HOA Y/N No
Originating Board MLS Metrolist
Year Built 1950
Lot Size 5,227 Sqft
Acres 0.12
Lot Dimensions 57X89
Property Sub-Type Single Family Residence
Property Description
Location
State CA
County Sacramento
Area 10825
Direction From Watt Ave, take Cottage past Fulton to Byron Rd. on your right. Home on the right side.
Rooms
Family Room Other
Guest Accommodations No
Master Bedroom Ground Floor
Living Room Open Beam Ceiling
Dining Room Dining/Family Combo
Kitchen Breakfast Area, Synthetic Counter, Laminate Counter
Interior
Heating Central, See Remarks, Natural Gas
Cooling Ceiling Fan(s), Central, See Remarks
Flooring Carpet, Laminate
Fireplaces Number 1
Fireplaces Type Living Room
Window Features Bay Window(s),Window Screens
Appliance Free Standing Gas Oven, Free Standing Gas Range, Dishwasher, Disposal, Microwave
Laundry Cabinets, In Garage, See Remarks
Exterior
Parking Features Garage Facing Front, See Remarks
Garage Spaces 1.0
Fence Back Yard
Utilities Available Cable Available, Public, Electric, Natural Gas Available, See Remarks
Roof Type Composition,See Remarks
Topography Level
Street Surface Paved
Porch Covered Deck, Covered Patio
Private Pool No
Building
Lot Description Manual Sprinkler F&R, Curb(s), Landscape Back, Zero Lot Line, Landscape Front, See Remarks
Story 1
Foundation Slab
Sewer In & Connected
Water Meter on Site, Private, Public
Architectural Style Ranch, Traditional
Level or Stories One
Schools
Elementary Schools San Juan Unified
Middle Schools San Juan Unified
High Schools San Juan Unified
School District Sacramento
Others
Senior Community No
Tax ID 278-0162-019-0000
Special Listing Condition Successor Trustee Sale, Other





