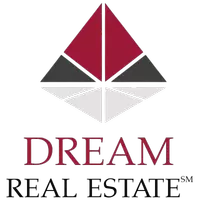UPDATED:
Key Details
Property Type Single Family Home
Sub Type Single Family Residence
Listing Status Active
Purchase Type For Sale
Square Footage 1,689 sqft
Price per Sqft $265
MLS Listing ID 225043289
Bedrooms 3
Full Baths 2
HOA Y/N No
Originating Board MLS Metrolist
Year Built 1914
Lot Size 5,798 Sqft
Acres 0.1331
Property Sub-Type Single Family Residence
Property Description
Location
State CA
County San Joaquin
Area 20701
Direction use GPS
Rooms
Basement Partial
Guest Accommodations No
Living Room Other
Dining Room Formal Area
Kitchen Stone Counter
Interior
Heating Central
Cooling Central
Flooring Tile, Wood
Fireplaces Number 1
Fireplaces Type Brick
Laundry Inside Area
Exterior
Parking Features Detached
Garage Spaces 1.0
Utilities Available Public
Roof Type Composition
Private Pool No
Building
Lot Description Curb(s), Curb(s)/Gutter(s)
Story 2
Foundation MasonryPerimeter, Raised
Sewer In & Connected, Public Sewer
Water Public
Architectural Style Craftsman
Schools
Elementary Schools Stockton Unified
Middle Schools Stockton Unified
High Schools Stockton Unified
School District San Joaquin
Others
Senior Community No
Tax ID 127-131-11
Special Listing Condition Offer As Is
Virtual Tour https://my.matterport.com/show/?m=RpjcRPmAwPq





