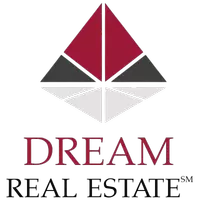UPDATED:
Key Details
Property Type Single Family Home
Sub Type Single Family Residence
Listing Status Active
Purchase Type For Sale
Square Footage 1,522 sqft
Price per Sqft $351
MLS Listing ID 225040975
Bedrooms 3
Full Baths 2
HOA Fees $20/mo
HOA Y/N Yes
Originating Board MLS Metrolist
Year Built 2017
Lot Size 4,748 Sqft
Acres 0.109
Property Sub-Type Single Family Residence
Property Description
Location
State CA
County Sacramento
Area 10843
Direction Turn left onto Bing Dr, Turn right onto Maraschino Way
Rooms
Guest Accommodations No
Living Room Other
Dining Room Dining/Family Combo
Kitchen Quartz Counter, Island w/Sink
Interior
Heating Central
Cooling Central
Flooring Carpet, Tile
Laundry Inside Area
Exterior
Parking Features Attached, Garage Door Opener, Garage Facing Front
Garage Spaces 2.0
Utilities Available Public
Amenities Available None
Roof Type Tile
Private Pool No
Building
Lot Description Shape Regular
Story 1
Foundation Slab
Sewer In & Connected
Water Water District
Schools
Elementary Schools Center Joint Unified
Middle Schools Center Joint Unified
High Schools Center Joint Unified
School District Sacramento
Others
Senior Community No
Tax ID 203-2090-024-0000
Special Listing Condition Other
Virtual Tour https://www.streamlinetours.com/homes/W4rdbQkZ37VAak0z9y





