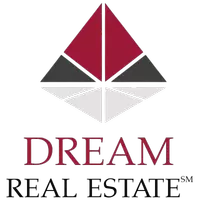OPEN HOUSE
Sat Apr 05, 11:30am - 1:30pm
UPDATED:
Key Details
Property Type Condo
Sub Type Condominium
Listing Status Active
Purchase Type For Sale
Square Footage 1,055 sqft
Price per Sqft $326
MLS Listing ID 225038357
Bedrooms 2
Full Baths 2
HOA Fees $425/mo
HOA Y/N Yes
Originating Board MLS Metrolist
Year Built 2007
Property Sub-Type Condominium
Property Description
Location
State CA
County Sacramento
Area 10628
Direction Greenback South to Fair Oaks blvd. Turn left onto Sun Tree Lane.
Rooms
Family Room Great Room
Guest Accommodations No
Master Bathroom Tile, Tub, Window
Master Bedroom Balcony, Closet
Living Room Great Room
Dining Room Breakfast Nook
Kitchen Breakfast Area, Island w/Sink, Tile Counter
Interior
Heating Central, Fireplace(s)
Cooling Ceiling Fan(s), Central
Flooring Vinyl
Fireplaces Number 1
Fireplaces Type Gas Piped
Appliance Gas Cook Top, Dishwasher, Microwave
Laundry Inside Area, Other
Exterior
Exterior Feature Balcony
Parking Features Attached
Garage Spaces 1.0
Pool Common Facility, Pool/Spa Combo
Utilities Available Electric, Natural Gas Connected
Amenities Available Barbeque, Pool
Roof Type Composition
Private Pool Yes
Building
Lot Description Low Maintenance
Story 1
Foundation Slab
Sewer Public Sewer
Water Public
Schools
Elementary Schools San Juan Unified
Middle Schools San Juan Unified
High Schools San Juan Unified
School District Sacramento
Others
HOA Fee Include Sewer, Trash, Water, Pool
Senior Community No
Tax ID 261-0690-018-0003
Special Listing Condition None
Pets Allowed Yes
Virtual Tour https://my.matterport.com/show/?m=AGej5rQPdbN&brand=0&ts=1





