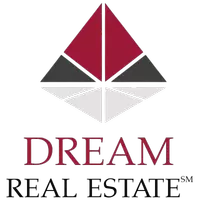OPEN HOUSE
Sat Apr 05, 12:00pm - 3:00pm
Sun Apr 06, 12:00pm - 3:00pm
UPDATED:
Key Details
Property Type Single Family Home
Sub Type Single Family Residence
Listing Status Active
Purchase Type For Sale
Square Footage 1,585 sqft
Price per Sqft $331
MLS Listing ID 225040202
Bedrooms 4
Full Baths 2
HOA Y/N No
Originating Board MLS Metrolist
Year Built 1960
Lot Size 10,019 Sqft
Acres 0.23
Property Sub-Type Single Family Residence
Property Description
Location
State CA
County Sacramento
Area 10610
Direction Madison Ave go North on Mariposa Ave. Left on Eastgate then right on Southgrove Dr.
Rooms
Guest Accommodations No
Living Room Other
Dining Room Space in Kitchen
Kitchen Breakfast Area, Pantry Cabinet, Tile Counter
Interior
Heating Central, See Remarks
Cooling Ceiling Fan(s), Central, See Remarks
Flooring Laminate, Wood, See Remarks
Fireplaces Number 1
Fireplaces Type Family Room, Wood Burning
Appliance Gas Cook Top, Dishwasher, Disposal, Double Oven
Laundry Electric, Gas Hook-Up, In Garage
Exterior
Parking Features Attached, RV Possible
Garage Spaces 2.0
Fence Fenced, Wood
Utilities Available Cable Available, Public
Roof Type Composition
Private Pool No
Building
Lot Description See Remarks
Story 1
Foundation Raised
Sewer Sewer Connected, In & Connected
Water Public
Architectural Style Traditional
Schools
Elementary Schools San Juan Unified
Middle Schools San Juan Unified
High Schools San Juan Unified
School District Sacramento
Others
Senior Community No
Tax ID 233-0052-005-0000
Special Listing Condition None
Virtual Tour https://visithome.ai/nsGxeiSAY3rkSP7o4xJmYm?mu=ft





