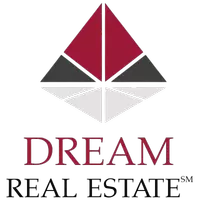OPEN HOUSE
Fri Apr 04, 5:30pm - 7:00pm
Sat Apr 05, 9:00am - 11:00am
Sun Apr 06, 11:00am - 1:00pm
UPDATED:
Key Details
Property Type Single Family Home
Sub Type Single Family Residence
Listing Status Active
Purchase Type For Sale
Square Footage 1,862 sqft
Price per Sqft $349
Subdivision Farmhouse At Willow Creek / Island-Ph 2A
MLS Listing ID 225040223
Bedrooms 3
Full Baths 2
HOA Fees $120/mo
HOA Y/N Yes
Originating Board MLS Metrolist
Year Built 2019
Lot Size 3,947 Sqft
Acres 0.0906
Property Sub-Type Single Family Residence
Property Description
Location
State CA
County Sacramento
Area 10630
Direction Take Auburn Folsom Blvd - Continue onto Folsom Blvd - Turn LEFT onto Parkshore Dr - Turn LEFT onto Silo St - Turn LEFT Farmhouse Way - Turn LEFT onto Farmhouse - Destination (924 Farmhouse) is on the left at end of street.
Rooms
Family Room Great Room
Guest Accommodations No
Master Bathroom Shower Stall(s), Double Sinks, Soaking Tub, Walk-In Closet, Window
Master Bedroom Walk-In Closet
Living Room Other
Dining Room Dining Bar, Space in Kitchen, Formal Area
Kitchen Pantry Closet, Granite Counter, Island w/Sink, Kitchen/Family Combo
Interior
Interior Features Storage Area(s)
Heating Central
Cooling Ceiling Fan(s), Central
Flooring Carpet, Tile, Vinyl
Window Features Dual Pane Full
Appliance Built-In Gas Range, Built-In Refrigerator, Hood Over Range, Dishwasher, Disposal, Microwave
Laundry Upper Floor, Washer/Dryer Stacked Included, Inside Room
Exterior
Exterior Feature Misting System, Dog Run, Uncovered Courtyard, Entry Gate, Fire Pit
Parking Features Attached
Garage Spaces 2.0
Fence Fenced, Wood
Utilities Available Public
Amenities Available Pool, Trails
View Other
Roof Type Composition
Topography Level
Street Surface Asphalt,Paved
Accessibility AccessibleKitchen
Handicap Access AccessibleKitchen
Porch Front Porch, Uncovered Patio
Private Pool No
Building
Lot Description Corner, Cul-De-Sac, Curb(s), Private, Landscape Back, Landscape Front, Low Maintenance
Story 2
Foundation Slab
Builder Name Blackpine
Sewer In & Connected
Water Public
Architectural Style Farmhouse
Level or Stories Two
Schools
Elementary Schools Folsom-Cordova
Middle Schools Folsom-Cordova
High Schools Folsom-Cordova
School District Sacramento
Others
HOA Fee Include Pool
Senior Community No
Tax ID 071-2040-015-0000
Special Listing Condition None
Pets Allowed Yes, Cats OK, Dogs OK
Virtual Tour https://tours.mountainkidmedia.com/tours/XDUuex3Wo?disable=logo





