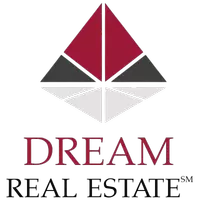OPEN HOUSE
Sat Apr 05, 11:00am - 2:00pm
UPDATED:
Key Details
Property Type Single Family Home
Sub Type Single Family Residence
Listing Status Active
Purchase Type For Sale
Square Footage 3,251 sqft
Price per Sqft $415
Subdivision Hillsborough 01
MLS Listing ID 225039815
Bedrooms 4
Full Baths 3
HOA Fees $110/mo
HOA Y/N Yes
Originating Board MLS Metrolist
Year Built 1994
Lot Size 10,367 Sqft
Acres 0.238
Lot Dimensions 38x36x133x75x152
Property Sub-Type Single Family Residence
Property Description
Location
State CA
County Placer
Area 12746
Direction East Roseville Parkway to Hillsborough. Take first right (1st gate) at Hardwick. First left on Hutley and straight ahead it dead-ends(home is on Thornhill)
Rooms
Family Room View, Open Beam Ceiling
Guest Accommodations No
Master Bathroom Double Sinks, Granite, Tub, Multiple Shower Heads
Master Bedroom Ground Floor, Walk-In Closet, Outside Access
Living Room Cathedral/Vaulted
Dining Room Breakfast Nook, Formal Room, Dining Bar
Kitchen Breakfast Area, Pantry Cabinet, Granite Counter, Island w/Sink
Interior
Interior Features Formal Entry, Open Beam Ceiling
Heating Central, Fireplace(s), MultiUnits, MultiZone, Natural Gas
Cooling Ceiling Fan(s), Central, Whole House Fan, MultiUnits, MultiZone
Flooring Carpet, Tile, Wood
Fireplaces Number 1
Fireplaces Type Living Room
Equipment Central Vacuum
Window Features Dual Pane Full,Window Coverings,Window Screens
Appliance Built-In Electric Oven, Gas Cook Top, Gas Water Heater, Built-In Refrigerator, Hood Over Range, Dishwasher, Disposal, Microwave, Double Oven, Wine Refrigerator
Laundry Cabinets, Sink, Ground Floor, Inside Room
Exterior
Parking Features Attached, Garage Facing Side
Garage Spaces 3.0
Fence Back Yard, Fenced, Wood
Utilities Available Cable Available, DSL Available, Internet Available, Natural Gas Connected
Amenities Available None
Roof Type Tile
Topography Lot Grade Varies,Trees Many
Street Surface Paved
Porch Uncovered Patio
Private Pool No
Building
Lot Description Auto Sprinkler F&R, Curb(s)/Gutter(s), Gated Community, Shape Regular, Landscape Back, Landscape Front
Story 2
Foundation Slab
Sewer In & Connected
Water Water District, Public
Architectural Style Mediterranean
Level or Stories Two
Schools
Elementary Schools Eureka Union
Middle Schools Eureka Union
High Schools Roseville Joint
School District Placer
Others
Senior Community No
Tax ID 466-210-053-000
Special Listing Condition None
Pets Allowed Yes





