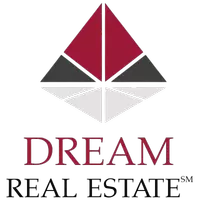UPDATED:
Key Details
Property Type Single Family Home
Sub Type Single Family Residence
Listing Status Active
Purchase Type For Sale
Square Footage 2,349 sqft
Price per Sqft $348
MLS Listing ID 225037343
Bedrooms 3
Full Baths 2
HOA Y/N No
Originating Board MLS Metrolist
Year Built 1976
Lot Size 2.500 Acres
Acres 2.5
Property Sub-Type Single Family Residence
Property Description
Location
State CA
County Nevada
Area 13106
Direction Take North Bloomfield form Highway 49. Follow N. Bloomfield to Countrywood Ln. Turn left onto Countrywood Ln. PIQ will be on your right.
Rooms
Guest Accommodations No
Master Bedroom Balcony, Sitting Room, Walk-In Closet, Outside Access, Sitting Area
Living Room Cathedral/Vaulted, Open Beam Ceiling
Dining Room Dining/Living Combo
Kitchen Pantry Closet, Skylight(s), Island, Tile Counter
Interior
Heating Propane, Central, Fireplace(s), Other
Cooling Central
Flooring Carpet, Tile, Wood
Fireplaces Number 1
Fireplaces Type Living Room, Stone, Wood Burning
Appliance Free Standing Gas Oven, Free Standing Gas Range, Free Standing Refrigerator, Dishwasher
Laundry Dryer Included, Gas Hook-Up, Ground Floor, Washer Included
Exterior
Parking Features 24'+ Deep Garage, Detached, Enclosed, Garage Door Opener, Uncovered Parking Spaces 2+, Guest Parking Available
Garage Spaces 2.0
Utilities Available Propane Tank Leased, Electric, Internet Available, See Remarks
Roof Type Composition
Street Surface Paved
Private Pool No
Building
Lot Description Private, Secluded
Story 2
Foundation ConcretePerimeter, PillarPostPier
Sewer Septic Connected, Septic System
Water Well
Level or Stories Two
Schools
Elementary Schools Nevada City
Middle Schools Nevada City
High Schools Nevada Joint Union
School District Nevada
Others
Senior Community No
Tax ID 034-390-006-000
Special Listing Condition None
Virtual Tour https://vimeo.com/1069107900?share=copy#t=0





