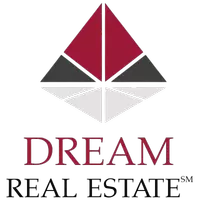UPDATED:
Key Details
Property Type Single Family Home
Sub Type Single Family Residence
Listing Status Active
Purchase Type For Sale
Square Footage 3,024 sqft
Price per Sqft $358
MLS Listing ID 225033485
Bedrooms 5
Full Baths 3
HOA Y/N No
Originating Board MLS Metrolist
Year Built 2006
Lot Size 9,583 Sqft
Acres 0.22
Property Sub-Type Single Family Residence
Property Description
Location
State CA
County Sacramento
Area 10608
Direction use GPS.
Rooms
Family Room Great Room
Guest Accommodations No
Living Room Great Room, View
Dining Room Formal Area
Kitchen Breakfast Area, Pantry Cabinet, Pantry Closet, Granite Counter, Kitchen/Family Combo
Interior
Heating Central
Cooling Central
Flooring Carpet, Stone, Tile
Fireplaces Number 1
Fireplaces Type Stone
Laundry Inside Room
Exterior
Parking Features Attached
Garage Spaces 4.0
Pool Built-In
Utilities Available Natural Gas Connected
Roof Type Tile
Private Pool Yes
Building
Lot Description Dead End, Shape Regular
Story 2
Foundation Slab
Sewer In & Connected
Water Public
Schools
Elementary Schools San Juan Unified
Middle Schools San Juan Unified
High Schools San Juan Unified
School District Sacramento
Others
Senior Community No
Tax ID 260-0120-058-0000
Special Listing Condition None





