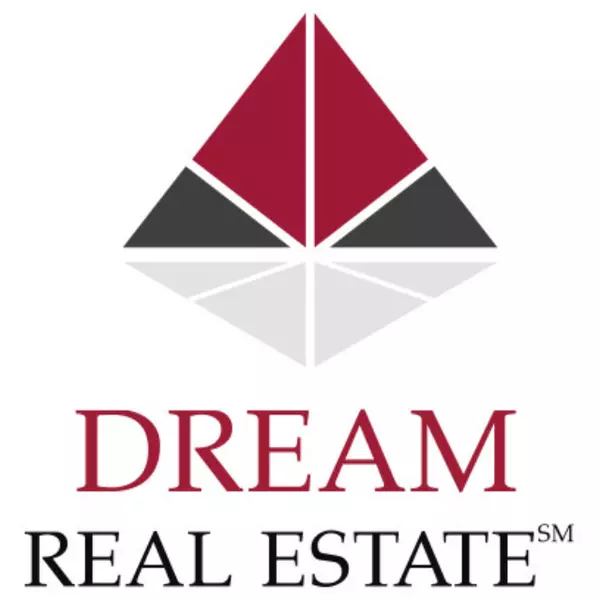
GALLERY
PROPERTY DETAIL
Key Details
Sold Price $300,0003.2%
Property Type Manufactured Home
Sub Type Triple Wide
Listing Status Sold
Purchase Type For Sale
Square Footage 2, 025 sqft
Price per Sqft $148
MLS Listing ID 225055348
Sold Date 08/13/25
Bedrooms 3
Full Baths 2
HOA Y/N No
Land Lease Amount 1200.0
Year Built 2018
Property Sub-Type Triple Wide
Source MLS Metrolist
Location
State CA
County Placer
Area 12677
Direction West on Rocklin Road, South on S Grove St, Left on Clubhouse Drive, First right onto Joe Ct., Home will be at the end of the Court on the right.
Rooms
Family Room Deck Attached
Living Room Great Room
Dining Room Dining Bar, Dining/Family Combo
Kitchen Slab Counter
Building
Lot Description Front Yard
Foundation Other
Sewer Public Sewer
Water Public
Interior
Interior Features Skylight(s)
Heating Central
Cooling Central
Flooring Carpet, Laminate
Appliance Gas Cook Top, Built-In Gas Oven, Dishwasher, Disposal
Laundry Sink, Hookups Only, Inside Room
Exterior
Parking Features Off Street, Attached, Side-by-Side, Garage Door Opener, Guest Parking Available, Interior Access
Garage Spaces 2.0
Utilities Available Cable Available, Natural Gas Connected, Electric
Roof Type Composition
Schools
Elementary Schools Rocklin Unified
Middle Schools Rocklin Unified
High Schools Rocklin Unified
School District Placer
Others
Senior Community Yes
Special Listing Condition Offer As Is
Pets Allowed Yes, Number Limit
SIMILAR HOMES FOR SALE
Check for similar Manufactured Homes at price around $300,000 in Rocklin,CA
CONTACT










